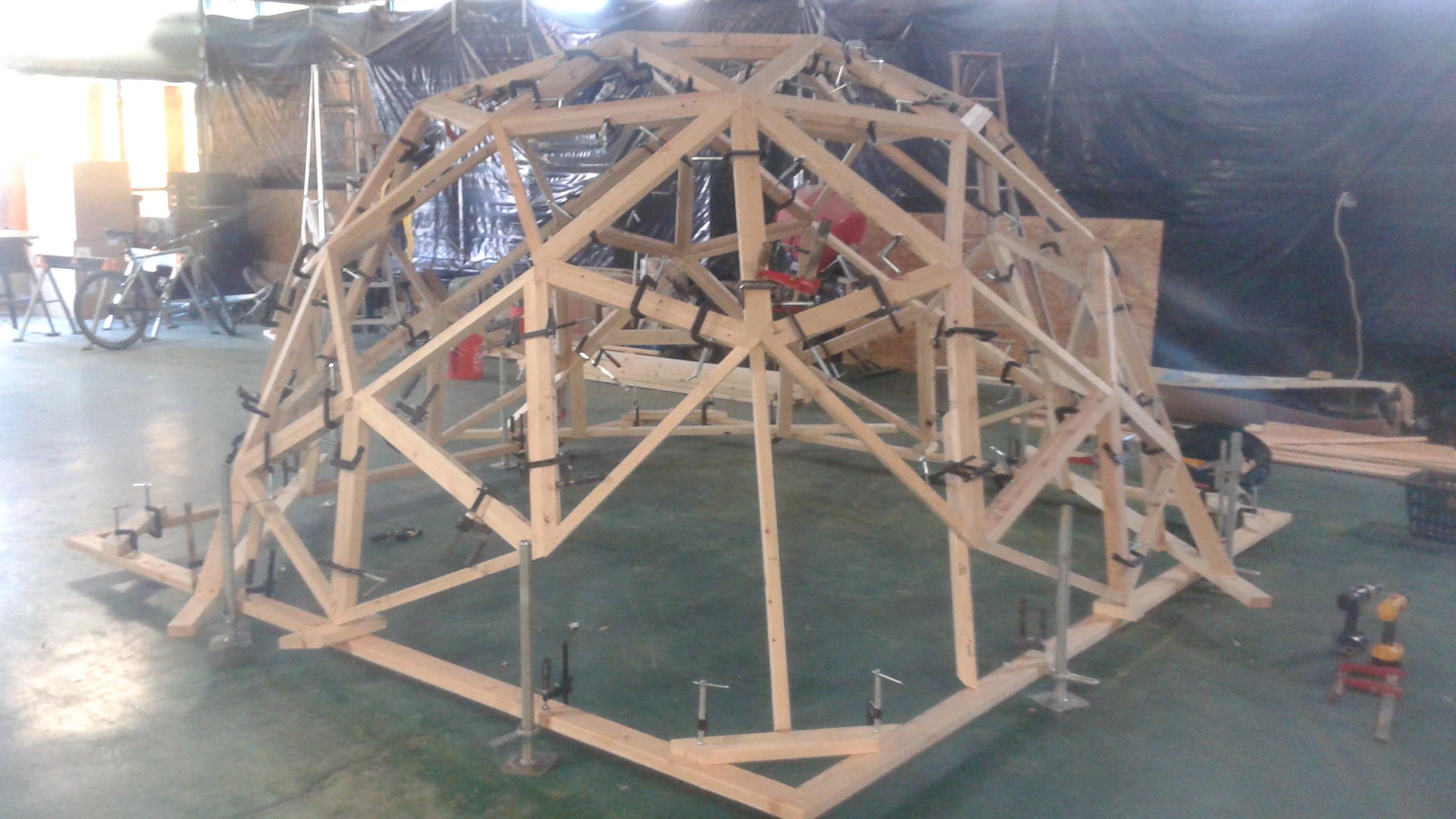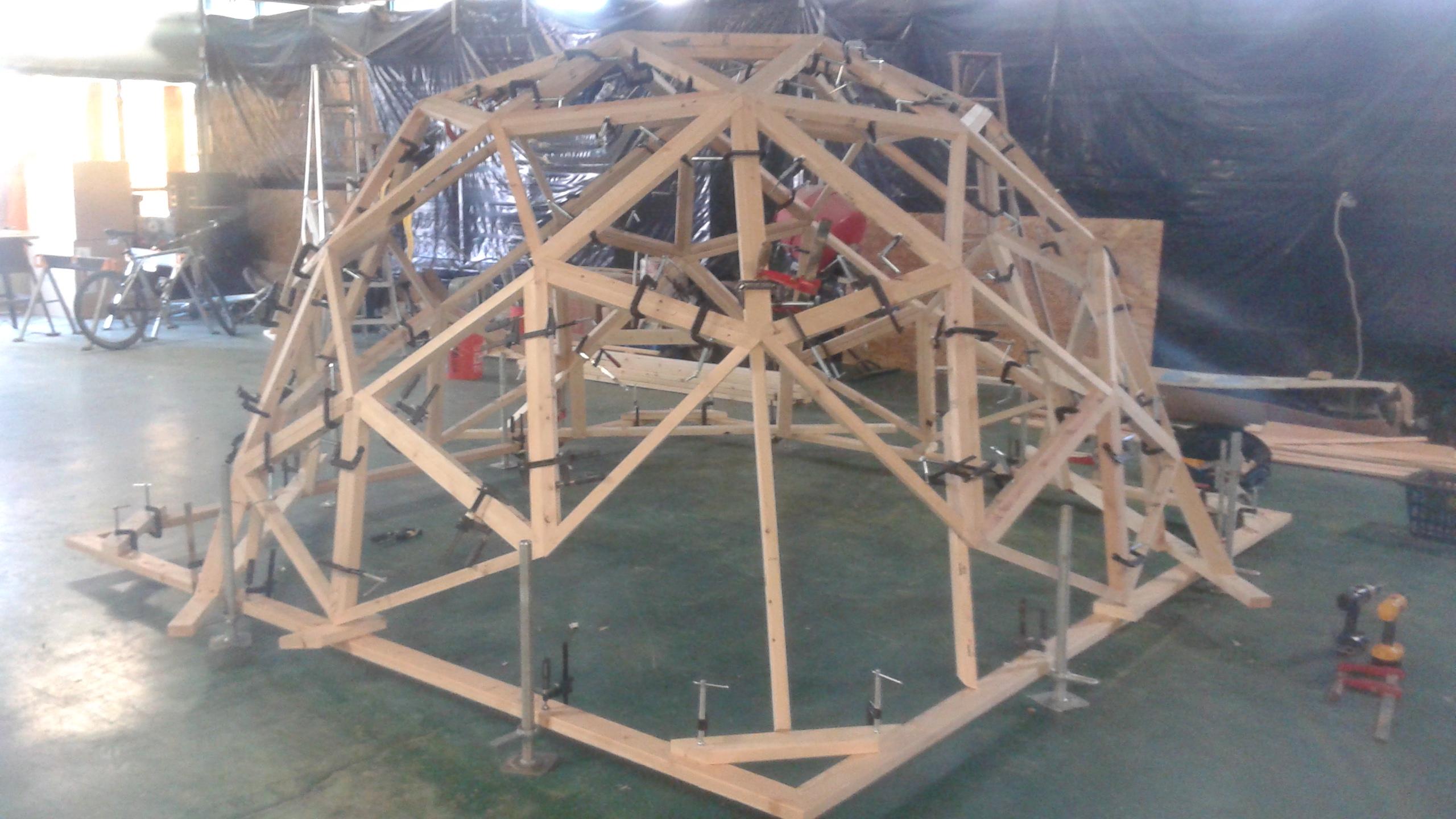Geodesic Domes from Structural Insulated Panels
Joshua D. Johnson
Hector Alfredo Hernández Hdez.
--
--
You received this message because you are subscribed to the "Geodesic Help" Google Group
--
To unsubscribe from this group, send email to GeodesicHelp...@googlegroups.com
--
To post to this group, send email to geodes...@googlegroups.com
--
For more options, visit http://groups.google.com/group/geodesichelp?hl=en
---
You received this message because you are subscribed to the Google Groups "Geodesic Help Group" group.
To unsubscribe from this group and stop receiving emails from it, send an email to geodesichelp...@googlegroups.com.
For more options, visit https://groups.google.com/groups/opt_out.
Joshua D. Johnson
Hector,
To clarify it seems easiest to use the simplest shapes, primarily triangles. I broke down one dome today on Rhino and the triangles seemed to be nearly equalateral. My question is still what the angles would be between the inside skin and outside skin.
Do you happen to have access to SIPS?
Josh
You received this message because you are subscribed to a topic in the Google Groups "Geodesic Help Group" group.
To unsubscribe from this topic, visit https://groups.google.com/d/topic/geodesichelp/u-Aa_oRjXvg/unsubscribe.
To unsubscribe from this group and all its topics, send an email to geodesichelp...@googlegroups.com.
TaffGoch
Joshua D. Johnson
--
TaffGoch
Joshua D. Johnson
O.k., i did it (in Rhino) but noticed the ground plane is uneven in your model, is that right? It looks purposeful.
I'll try doing the math myself now that i have a little courage.
Thanks!
Josh
--
TaffGoch

Hector Alfredo Hernández Hdez.
--
--
You received this message because you are subscribed to the "Geodesic Help" Google Group
--
To unsubscribe from this group, send email to GeodesicHelp...@googlegroups.com
--
To post to this group, send email to geodes...@googlegroups.com
--
For more options, visit http://groups.google.com/group/geodesichelp?hl=en
---
You received this message because you are subscribed to the Google Groups "Geodesic Help Group" group.
To unsubscribe from this group and stop receiving emails from it, send an email to geodesichelp...@googlegroups.com.
Adrian Rossiter
On Sat, 28 Sep 2013, Joshua D. Johnson wrote:
> I'm interested in building a SIP Geodesic dome and am just beginning to
> learn about the math behind how panels might intersect. It isn't too hard
> to figure out how skin geometry might intersect but figuring out how panels
> might intersect adds another dimension that is stumping me a little. Any
> hints on math?
in a style that Leonardo da Vinci used to illustrate polyhedra. The
calculations in the program make the face panels all the same
thickness.
http://www.antiprism.com/programs/leonardo.html
http://www.antiprism.com/examples/200_programs/670_leonardo/index.html
In general, the inner surface will not be a polyhedron. The inner
edges of adjacent panels will not generally interect on the plane
through the outer edges and the model center, and if you cut them
through the plane of the intersection (not through the model
centre) you would likely find that the cutting planes meeting
at a vertex do not intersect in a line, and so the panels will
not fit together at the vertices.
Adrian.
--
Adrian Rossiter
adr...@antiprism.com
http://antiprism.com/adrian
Hector Alfredo Hernández Hdez.
--
--
You received this message because you are subscribed to the "Geodesic Help" Google Group
--
To unsubscribe from this group, send email to GeodesicHelp+unsubscribe@googlegroups.com
--
To post to this group, send email to geodes...@googlegroups.com
--
For more options, visit http://groups.google.com/group/geodesichelp?hl=en
--- You received this message because you are subscribed to the Google Groups "Geodesic Help Group" group.
To unsubscribe from this group and stop receiving emails from it, send an email to geodesichelp+unsubscribe@googlegroups.com.
Adrian Rossiter
On Mon, 30 Sep 2013, Adrian Rossiter wrote:
> in a style that Leonardo da Vinci used to illustrate polyhedra. The
> calculations in the program make the face panels all the same
> thickness.
>
> http://www.antiprism.com/programs/leonardo.html
> http://www.antiprism.com/examples/200_programs/670_leonardo/index.html
>
> In general, the inner surface will not be a polyhedron. The inner
> edges of adjacent panels will not generally interect on the plane
> through the outer edges and the model center, and if you cut them
the program uses cut intersection lines at the vertices that may
not pass through the model "centre". Some of the "faces" between
panels will be non-planar in some models (i.e. the cuts would be
non-planar), but these inner faces aren't included when the model
is a whole polyhedron, which is usually the case.
As there may be interest in producing data to construct models
from fixed thickness panels I will add in an option to use
a fixed centre, and also an option to make panels without a hole.
This is easy to add in, so if you are interested in using the
program for your project I could provide a binary with the
changes.
TaffGoch
.png?part=0.4)
.png?part=0.3)
.png?part=0.2)
.png?part=0.5)

On Mon, Sep 30, 2013 at 8:38 PM, Joshua D. Johnson wrote:
>
> Why wouldn't the inner plane and outer plane of each panel be parallel?
TaffGoch
Joshua D. Johnson
--
--
You received this message because you are subscribed to the "Geodesic Help" Google Group
--
To unsubscribe from this group, send email to GeodesicHelp...@googlegroups.com
--
To post to this group, send email to geodes...@googlegroups.com
--
For more options, visit http://groups.google.com/group/geodesichelp?hl=en
---
You received this message because you are subscribed to a topic in the Google Groups "Geodesic Help Group" group.
To unsubscribe from this topic, visit https://groups.google.com/d/topic/geodesichelp/u-Aa_oRjXvg/unsubscribe.
To unsubscribe from this group and all its topics, send an email to geodesichelp...@googlegroups.com.
Joshua D. Johnson
TaffGoch
>
> :-) I was just going to say that, drywallers would make up the difference inside. I would much
Joshua D. Johnson



--
Gerry Toomey
Hello Josh,
I've attached a screen shot of a dihedral angle calculator that takes into account the fact that a SIP dome, unlike a framed panel dome such as the so-called Pease dome, has all its panels exactly the same thickness. For most dome geometries, any misalignment of the panel edges on the inner part of the dome will be miniscule, as Taff's SketchUp model showed. I tried to show that in Figure 4.
Are you comfortable with Excel? And are the outputs in the spreadsheet what you're looking for? If so, let me know.
On Monday, September 30, 2013 9:38:32 PM UTC-4, Joshua D. Johnson wrote:
Adrian,
I looked at your program, what types of software can I use it with? I have played some with Python but that's it. I did notice in your forum people using meshcam for various things, it would be very helpful if it could export to a meshcam-able file so I could back out my cutting files in Rhino or another CAD program.
I have to admit the geometry on this is really beating me up certainly with the added task of needing to find edge bevel cutting angles.
Why wouldn't the inner plane and outer plane of each panel be parallel?
JOSH
Joshua D. Johnson
--
Gerry in Quebec
Josh & others,
I miscoded two cells in the Excel spreadsheet that I posted yesterday. That's the one showing the slight misalignment of the inside edges of SIP panels. Fortunately, the main outputs of the calculator -- the dihedral angles over panel edges -- are unaffected.
I've corrected the errors and will post a new file shortly. I have deleted the earlier Excel files from the conversation.
Sorry about that.
- Gerry in Quebec
Here's my Oct. 1 message to Josh:
Sorry, I don't have any examples of completed SIP domes.
Here's the Excel spreadsheet. With this calculator, the vertices (nodes) all have to be equidistant from the spherical centre of the dome, but not from the centre of the floor. Only when the dome is a hemisphere are the spherical radius and floor radius the same.
- Gerry
Ashok Mathur
The link below may interest you as it relates a Japanese companies SIP domes.
There is huge variety on offer
http://www.i-domehouse.com/movie.html
Regards
Ashok
TaffGoch
Paul Kranz
--
--
You received this message because you are subscribed to the "Geodesic Help" Google Group
--
To unsubscribe from this group, send email to GeodesicHelp...@googlegroups.com
--
To post to this group, send email to geodes...@googlegroups.com
--
For more options, visit http://groups.google.com/group/geodesichelp?hl=en
---
You received this message because you are subscribed to the Google Groups "Geodesic Help Group" group.
To unsubscribe from this group and stop receiving emails from it, send an email to geodesichelp...@googlegroups.com.
Joshua D. Johnson
I've seen SIPsmart ARCX Domes, not impressed. Bucky intended for domes to represent the future of design and fabrication., their product doesn't really fill the potential of SIPS, Modular construction or Geodesic design.
Josh
--
--
You received this message because you are subscribed to the "Geodesic Help" Google Group
--
To unsubscribe from this group, send email to GeodesicHelp...@googlegroups.com
--
To post to this group, send email to geodes...@googlegroups.com
--
For more options, visit http://groups.google.com/group/geodesichelp?hl=en
---
You received this message because you are subscribed to a topic in the Google Groups "Geodesic Help Group" group.
To unsubscribe from this topic, visit https://groups.google.com/d/topic/geodesichelp/u-Aa_oRjXvg/unsubscribe.
To unsubscribe from this group and all its topics, send an email to geodesichelp...@googlegroups.com.
Doug Dale
Joshua D. Johnson
--
William Fisher
Since the splines used in normal Sip construction would replace the struts, they would need a double bevel. Easy solution would be use 2 boards, 1 on each Sip triangle. Cut deeper into the insulation on the ends of the Sip triangles and mount the splkine/strut flush to the outside triangle edge. For the next triangle mount the spline/strut to the triangle already in place then slide the next triangle onto the spline/strut.
Biggest concern using Sips would be waste. 1 foot of scrap plywood is much cheaper than 1 foot of scrap SIPs.
Bill from Pa
Joshua D. Johnson
Bill/All,
The issue of waste is easily mitigated on the manufacturing side, Splinters could be pre-bent steel.
I started the thread because I had recently become employed at an EPS foam plant that among other things manufactures SIP's. I built and operate a 4 axis outside cutter that i'm getting better at programming. If I could wrap my head around the math a little better i'd love to cut some small dome panels and take the next step towards making this a reality.
Josh
--
--
You received this message because you are subscribed to the "Geodesic Help" Google Group
--
To unsubscribe from this group, send email to GeodesicHelp...@googlegroups.com
--
To post to this group, send email to geodes...@googlegroups.com
--
For more options, visit http://groups.google.com/group/geodesichelp?hl=en
---
You received this message because you are subscribed to a topic in the Google Groups "Geodesic Help Group" group.
To unsubscribe from this topic, visit https://groups.google.com/d/topic/geodesichelp/u-Aa_oRjXvg/unsubscribe.
To unsubscribe from this group and all its topics, send an email to geodesichelp...@googlegroups.com.
For more options, visit https://groups.google.com/d/optout.
William Fisher
SIPs masked any house better. The splines would not be an issue. If you use 6 1/2" SIPs simply ripping down 2x8s with the right bevels works.
I am working out a plan for a 38' 3V 4/9 Kruschke method Dome now. My issue is that online calculators are set for single strut systems not a panelized system. I need the bevels and angles for panels, they would transfer over to SIPs. SIPs because if the weight can be an issue for the actual dome raising. Sipsmart recommends a crane. I feel by splitting each panel into 2 pieces, the weight would be low enough to hand lift them into place.
In your original post you mentioned 8-10" SIPs, why? Moist domes are made from 2x4 or 2x6 frames. Why not use the same SIP size? SIPs are stronger to start and they are much better of an insulation blanket.
Cost wise, not much different. Yes you can stud and sheath a dome very inexpensively but once you add insulating it, the cost equals out.
Bill from pa
Blair Wolfram
--
--
You received this message because you are subscribed to the "Geodesic Help" Google Group
--
To unsubscribe from this group, send email to GeodesicHelp...@googlegroups.com
--
To post to this group, send email to geodes...@googlegroups.com
--
For more options, visit http://groups.google.com/group/geodesichelp?hl=en
---
You received this message because you are subscribed to the Google Groups "Geodesic Help Group" group.
To unsubscribe from this group and stop receiving emails from it, send an email to geodesichelp...@googlegroups.com.
For more options, visit https://groups.google.com/d/optout.
William Fisher
Thanks for joining in on this thread. Nice to have an expert join in. Maybe I am over thinking the this but in the designs I have looked at, most have struts and additional 2x lumber in the dome panels. Wouldn't this work the same as walls in a box house lowering the r value? The beauty of the SIPs is that the only break is at the spline. Something needs to be placed between the sips to connect them, as I see it most use 2x lumber which is only covered by the OSB.
My panel idea was using 2x6 frames and 2x4s inside as studs but stager them one up against the interior the next against the exterior. Then use spray foam insulation which would fill in between the 2x4s. Thus creating the best insulation blanket. Then use a layer of rigid insulation panels on the outside covered by densdeck to apply my roofing material to. Just fgill the gaps between the rigid panels with spray foam. Just thought SIPS would replace everything (except the roofing of course).
I need a well insulated home, the wife is from Panama and hates being cold.
Bill from Pa
Joshua D. Johnson
Our system uses splines rather than a full let in 2x or 4x so there is continuous insulation throughout instead of breaks on panel edges. My thought was to let in a bent piece of heavy gauge steel inside and out as it could be bent easily. Self tappers and urethane would complete the connection.
At R-4.5/in x 10-12" you'd get a decent near superinsulated value (ie transmisivity=0)
An earlier post linked to a calculator that adjusts angles so everything is flush.
Josh
--
--
You received this message because you are subscribed to the "Geodesic Help" Google Group
--
To unsubscribe from this group, send email to GeodesicHelp...@googlegroups.com
--
To post to this group, send email to geodes...@googlegroups.com
--
For more options, visit http://groups.google.com/group/geodesichelp?hl=en
---
You received this message because you are subscribed to a topic in the Google Groups "Geodesic Help Group" group.
To unsubscribe from this topic, visit https://groups.google.com/d/topic/geodesichelp/u-Aa_oRjXvg/unsubscribe.
To unsubscribe from this group and all its topics, send an email to geodesichelp...@googlegroups.com.
William Fisher
Joshua D. Johnson
In a regular house the splines would be screwed and glued. Not sure with a dome., why would it be different? I'm sure 2x's aren't required.
Anyone up for helping me with panel design? I could trade for something. I'm in N. Idaho., design could be virtual though.
Josh
You still need something to add structure at the seams between each sip panel.
Dan van Wylich
SIPs also come in Magnesium Oxide boards (water proof) which could do away wit external cladding. True igloo style :)
Joshua D. Johnson
I've never seen SIPs done that way, sounds good though. One of these days i'll sit down and make up some section drawings. Seems like others are doing it but it'd be nice to distribute them freely. I don't understand the geometry that we'll..
--
William Fisher
So far it looks very doable. After pricing spray foam solutions, it appears to be actually less expensive than framing and spraying.
Hector Alfredo Hernández Hdez.
the triangles are more similar between them...
do you want factor chords for 3v?
I am working out details for plan to use SIPs on a 3V Octahedral Dome that will cut in half with a 2 story rectangular structure sandwiched in the middle.
So far it looks very doable. After pricing spray foam solutions, it appears to be actually less expensive than framing and spraying.
--
--
You received this message because you are subscribed to the "Geodesic Help" Google Group
--
To unsubscribe from this group, send email to GeodesicHelp...@googlegroups.com
--
To post to this group, send email to geodes...@googlegroups.com
--
For more options, visit http://groups.google.com/group/geodesichelp?hl=en
---
You received this message because you are subscribed to the Google Groups "Geodesic Help Group" group.
To unsubscribe from this group and stop receiving emails from it, send an email to geodesichelp...@googlegroups.com.
Hector Alfredo Hernández Hdez.
Hector Alfredo Hernández Hdez.
Gerry in Quebec
William Fisher
My latest plan has a 25'D dome extended with 4' sections and a 32'x12' two story middle section. Basically the Sipsmart 29-9 just done the way I want it.
Gravity
lemondealc .
--
--
You received this message because you are subscribed to the "Geodesic Help" Google Group
--
To unsubscribe from this group, send email to GeodesicHelp...@googlegroups.com
--
To post to this group, send email to geodes...@googlegroups.com
--
For more options, visit http://groups.google.com/group/geodesichelp?hl=en
---
You received this message because you are subscribed to the Google Groups "Geodesic Help Group" group.
To unsubscribe from this group and stop receiving emails from it, send an email to geodesichelp...@googlegroups.com.
To view this discussion on the web visit https://groups.google.com/d/msgid/geodesichelp/c5ae9ed8-1ad3-441a-8efe-68e573da8a61%40googlegroups.com.
lemondealc .
Here's a picture from some early tinkering and experimentation. I've been trying to work out solutions for all the other problems before I start trying to build a really big and permanent one.
--
--
You received this message because you are subscribed to the "Geodesic Help" Google Group
--
To unsubscribe from this group, send email to GeodesicHelp...@googlegroups.com
--
To post to this group, send email to geodes...@googlegroups.com
--
For more options, visit http://groups.google.com/group/geodesichelp?hl=en
---
You received this message because you are subscribed to the Google Groups "Geodesic Help Group" group.
To unsubscribe from this group and stop receiving emails from it, send an email to geodesichelp...@googlegroups.com.
To view this discussion on the web visit https://groups.google.com/d/msgid/geodesichelp/542ec75e-589a-407d-a5f1-6cab11f63da0%40googlegroups.com.
Gravity
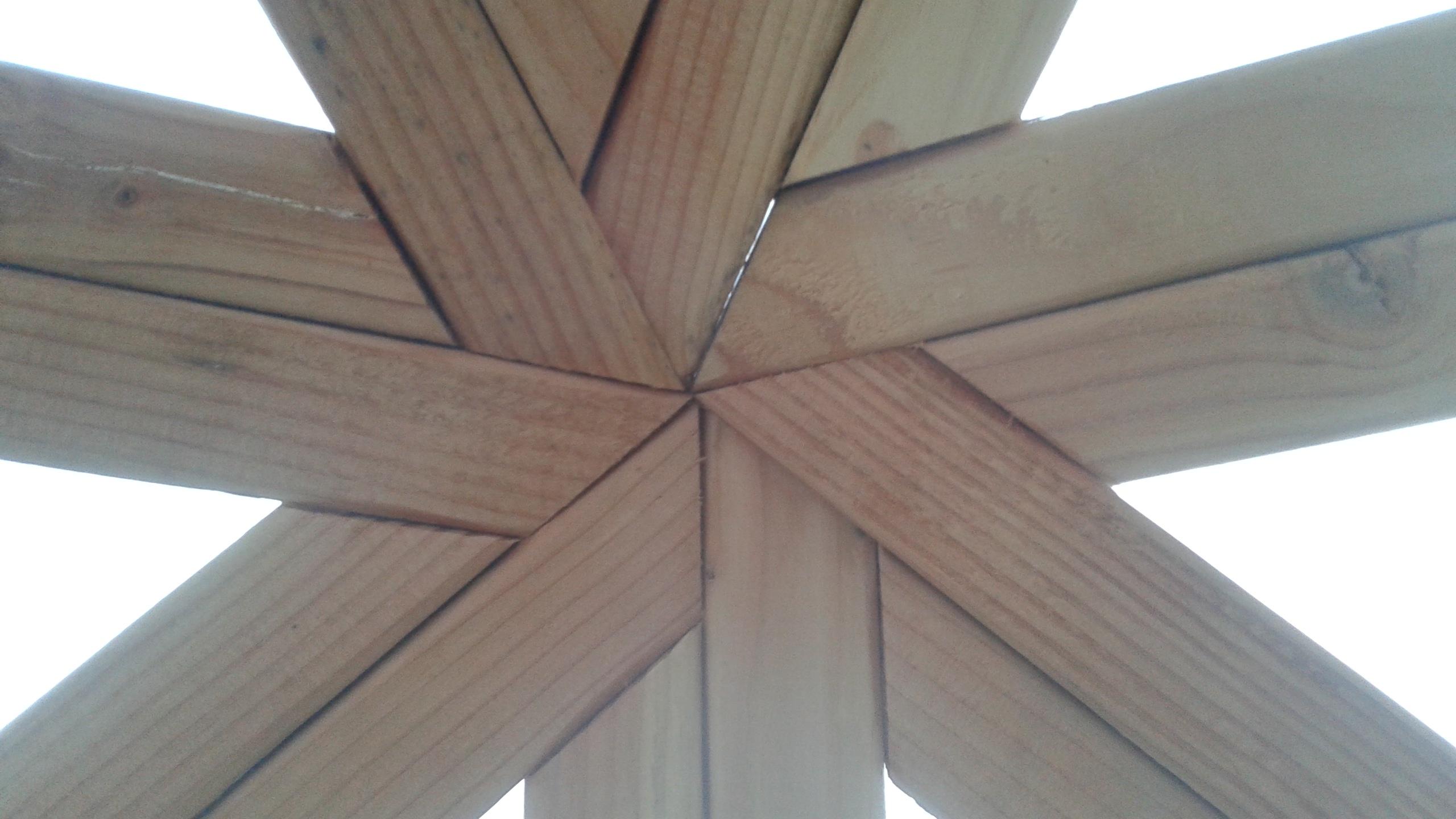
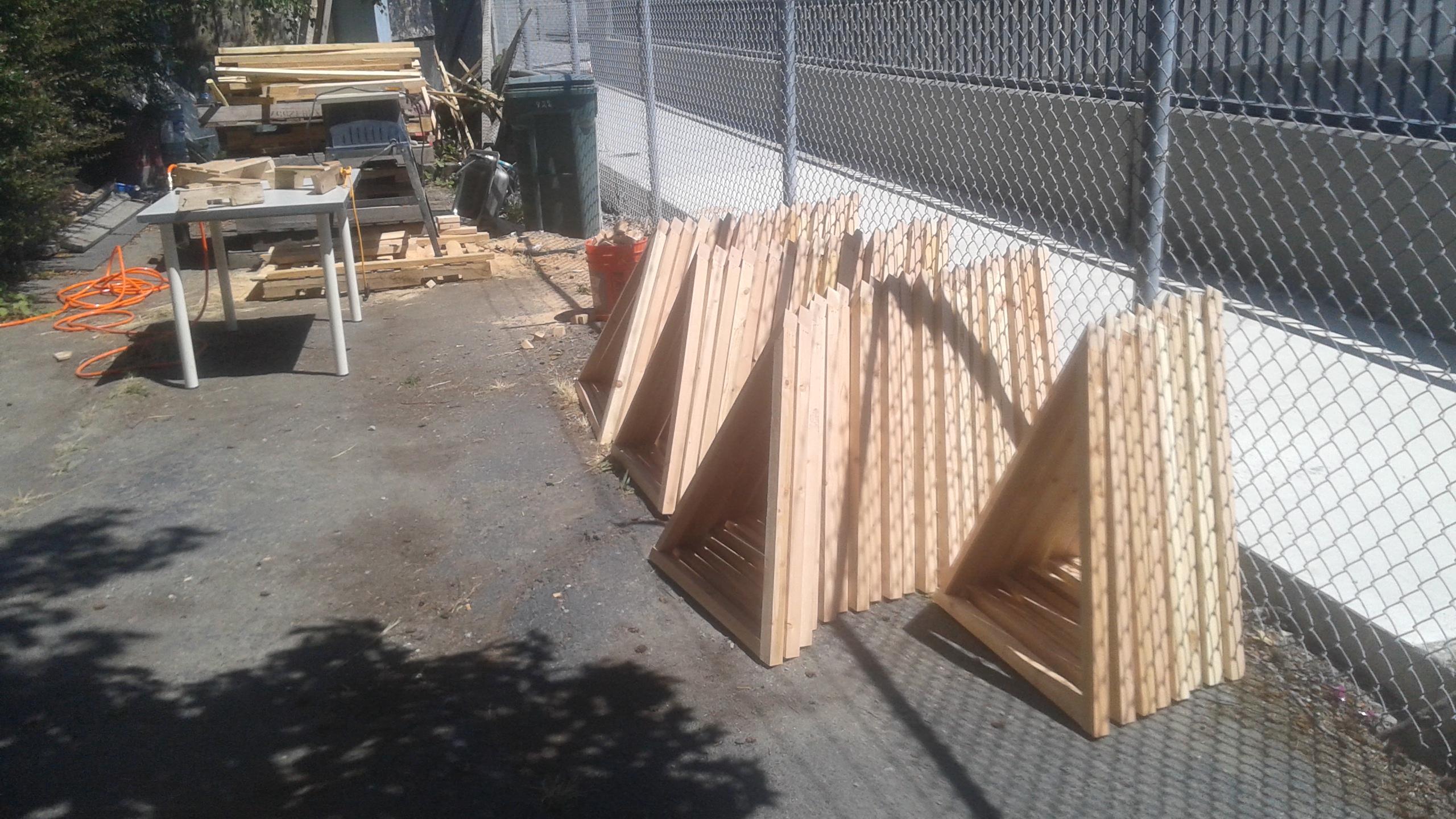
lemondealc

Gravity
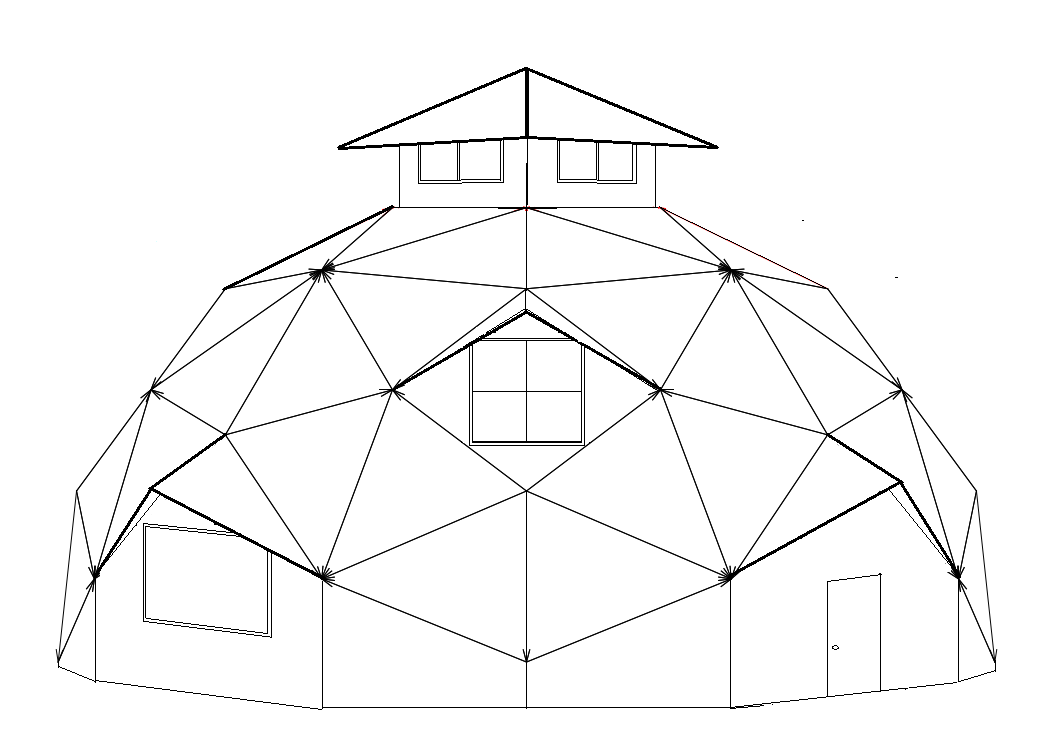
Gravity
Dx G
Ashok Mathur
--
--
You received this message because you are subscribed to the "Geodesic Help" Google Group
--
To unsubscribe from this group, send email to GeodesicHelp...@googlegroups.com
--
To post to this group, send email to geodes...@googlegroups.com
--
For more options, visit http://groups.google.com/group/geodesichelp?hl=en
---
You received this message because you are subscribed to the Google Groups "Geodesic Help Group" group.
To unsubscribe from this group and stop receiving emails from it, send an email to geodesichelp...@googlegroups.com.
To view this discussion on the web visit https://groups.google.com/d/msgid/geodesichelp/28bee39f-2eeb-4413-ba0d-49e70fa5da59n%40googlegroups.com.


