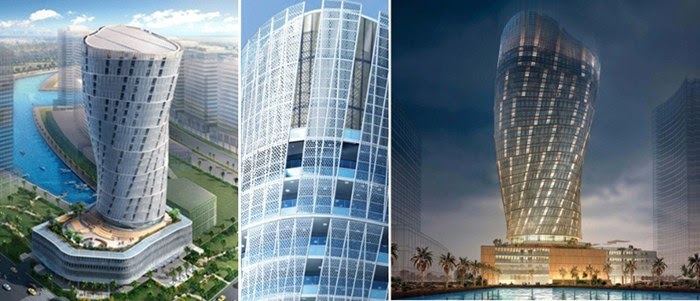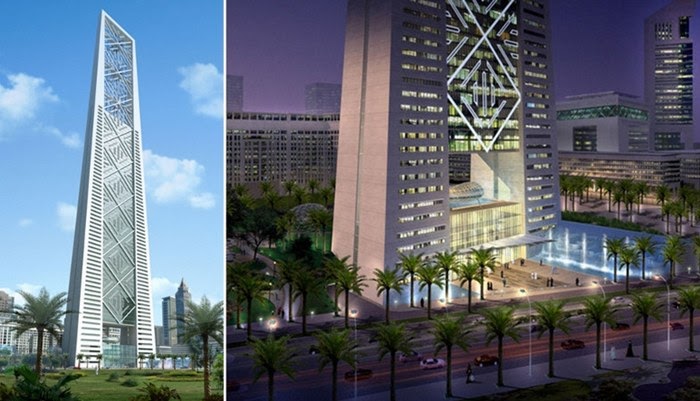Dubai’s Lost Projects
13 views
Skip to first unread message
Dhara Shah
Aug 14, 2013, 9:50:00 PM8/14/13
to Dhara Shah
1. Iris Crystal Tower

The Iris Crystal - Left render from Iris; central and right render from Aedas
Featuring a sinuous twist to a luxury
commercial tower, The Iris Crystal was designed by Aedas as an
eye-catching structure that took inspiration from its location at the
head of an artificial bay and based its form on cascading water. The
striking double skin exterior, made up of an inner façade of glazing
protected by an outer solar screen, reminiscent of Arabic sun screens,
was designed to protect the tower from solar gain. The tower was to be
built in the Business Bay section of Dubai – a brand new ‘city within a
city’ concept that was to be developed between 2008 and 2012-15. Many
projects in this area have suffered from financial difficulties of some
sort, and the Iris Crystal is no exception. Despite selling 60% of the
available let space by June 2008, the tower has suffered massive delays,
with no superstructure in place as yet and no official announcement as
to when construction will begin again. 09 more after the break...
2. Hydropolis

Left:
Hydropolis Centre: Concept Room Right: Overhead view of Resort and
Land Station - Renders from designbuild-network and Impactlab
The premise of Hydropolis – a hotel
submerged 20 metres below sea level – may seem like something out of a
sci-fi movie, but a joint venture between German designer Joachim Hauser
and financier Sheikh Mohammed Bin Rashid Al Maktoum, the Crown Prince
of Dubai almost led to underwater living becoming a reality. Visitors
would reach the hotel from the land station, taking an underground train
to the main resort complex situated just off Jumeira Beach. This
complex has been designed with reference to the human nervous system,
with restaurants, bars, meeting rooms and suites extending away from the
ballroom as a central point, acting as the ‘heart’. The ballroom would
not be fully submerged, with the roof retractable to allow open air
events to take place – even as the view from the windows shows an
underwater scene. Unfortunately, with a price tag of $300 million to
construct the 220 suite resort, the project tailed off as the recession
hit and has been indefinitely delayed as of 2008.
3. The Lighthouse Tower

The Lighthouse Tower - Renders by WS Atkins & Partners
Designed by WS Atkins, who were also
behind the Burj Al Arab and the Bahrain World Trade Center, the
Lighthouse Tower was designed as an eco-friendly alternative to the
usual super-tall skyscrapers shooting up around Dubai. Rather than being
one solid tower, the structure is actually made up of two separate
towers connected by a series of bridges and sky-gardens and clad in over
4,000 solar panels. It was also planned to attach three wind turbines
to the south-facing façade, creating between 700 and 900 megawatt hours
of energy. Even the lifts were designed in such a way that a lift
heading downwards would create 30% of the energy required for a
simultaneously ascending lift. Overall, the designers planned to reduce
energy consumption by 65% and water consumption by 40% compared to a
standard skyscraper. The idea of a ‘lighthouse’ therefore is symbolic of
the Lighthouse Tower being a new style of tower, lighting the way
forward. Sadly, however, despite winning awards for sustainable design,
the tower has now been cancelled.
4. Dubai Opera House

Dubai Opera House - Images courtesy of Zaha Hadid Architects and Designboom
Brainchild of Zaha Hadid, the
celebrated Iraqi-British architect, the Dubai Opera House was to be
built in the new Lagoons development of Dubai. The development, which
would have spanned over seven interlinking artificial islands and
included residential and commercial developments along with hotels, a
museum, a marina and the Opera House, was estimated to cost around $25
billion, but construction was delayed in 2008 and subsequently
suspended. This obviously impacted on the development of the Opera
House, unfortunately leading to its cancellation. Had the project
survived, the project would have included a 2,500 seat opera house, an
800 seat playhouse, an art gallery, performing arts school, two
libraries, an outdoor theatre and a luxury 6 star hotel. The structure
was designed to emulate the gentle peaks and troughs of sand dunes, with
a graceful timelessness that sets it apart from many of the standard
commercial towers that have already been built in Dubai.
Reply all
Reply to author
Forward
0 new messages

