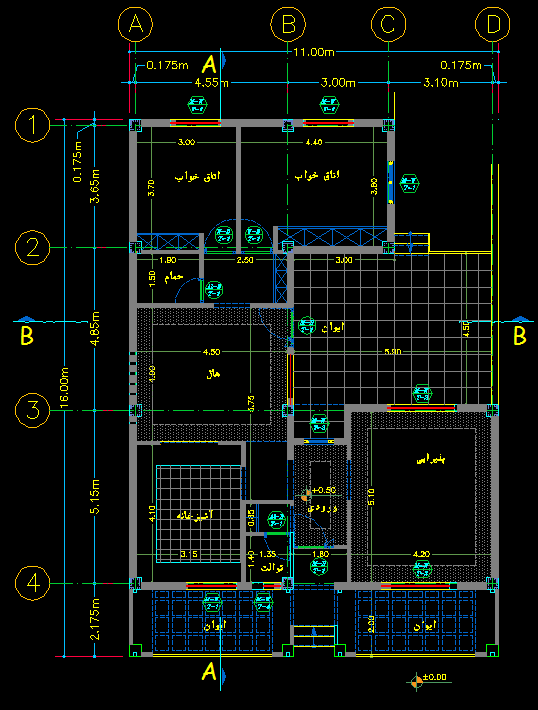نقشه های معماری یک ساختمان در بم
25 views
Skip to first unread message
AMIR GHODSI
Nov 22, 2011, 12:16:19 PM11/22/11
to cadk...@googlegroups.com
این نقشه ها مربوط به شهر بم است.(همان موقع که زلزله کرده بود)
در مورد معمار این پروژه باید بگم که یکی از معماران بی نظیر ایران است.
و طرح اولیه این نقشه را در کمتر از دو دقیقه ترسیم کردند.
Reply all
Reply to author
Forward
0 new messages

