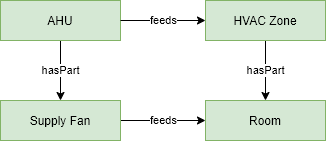Sanity check: Modelling a simple HVAC System (+ question about VAV)
Ville Ilkkala
Hello,
I’m working on Brick models of some older buildings. I'm wondering what is the best way of grouping and linking equipment together. Here is a reduced ducting and instrumentation diagram (D&ID) of one of the HVAC systems:

The numbered parts are as follows: (1) Outside Damper, (2) Intake Air Filter, (3) Radiator, (4) Supply Fan, (5) Room (kitchen), (6) Exhaust Damper, (7) Exhaust Fan, (8) Room (locker room), (9) Exhaust Fan, (10) Radiator, (11) Room (cafeteria), (12) Exhaust Damper and (13) Exhaust Fan
The standard shape that I have seen in the reference models is usually as follows:
AHU - feeds - VAV - feeds - Zone - hasPart - room
Parts 1-4 could be grouped together as an air handling unit (AHU), but the class definition isn’t particularly accurate. I’d assume the exhaust side doesn’t belong to the same air handling unit. All the parts except the rooms are definitely one HVAC System. Rooms 5, 8, and 11 are also clearly parts of one HVAC Zone. No variable air volume boxes are illustrated in this diagram.
I want to go for the maximum level of detail, so I’m planning to link each equipment and room together with feeds-relationships and then do grouping with hasParts-relationships:
- all parts except the rooms as one HVAC System
- all three rooms as one HVAC Zone
- parts 1-4 as AHU
I would then link AHU with a feeds-relationship to HVAC Zone. This would create two abstraction layers, as follows:

Questions:
- Is this a sane approach? How would you model this differently?
- How often the variable air volume box is just assumed to exist? I see it almost always in reference materials and literally never in the diagrams or other documents of the sites I’m working with.
- What is the best practice of modeling the outside of the building, e.g. should I have outside -feeds - AHU / Outside Damper and Exhaust fan - feeds - Outside or similar?
Best,
Ville
Gabe Fierro
Hi Ville:
I think what you've proposed makes sense; the one change I sometimes see is to have the AHU also "feeds" the supply fan, but I think what you have is sufficient.
I often put the VAV box explicitly into the model when I know that it exists. In reference materials, sometimes the VAV box will be indicated by the presence of a damper + optionally a coil that appears between the AHU's supply fan and the actual zone. They aren't universal, though, and I would welcome system diagrams of alternative HVAC systems that use other kinds of equipment (FCUs, etc). Then we can make sure that our examples are a bit more representative.
Regarding the outside of the building, brick:Outside has been introduced in v1.2 which can be used to model that concept. I think in your two examples, you could have your AHU/Outside Damper feeds Outside as well.
Hope that helps!
Best,
Gabe
--
You received this message because you are subscribed to the Google Groups "Brick User Forum (Unified Building Metadata Schema)" group.
To unsubscribe from this group and stop receiving emails from it, send an email to brickschema...@googlegroups.com.
To view this discussion on the web visit https://groups.google.com/d/msgid/brickschema/123f695d-fae5-4941-8b52-835fa8585b56n%40googlegroups.com.
