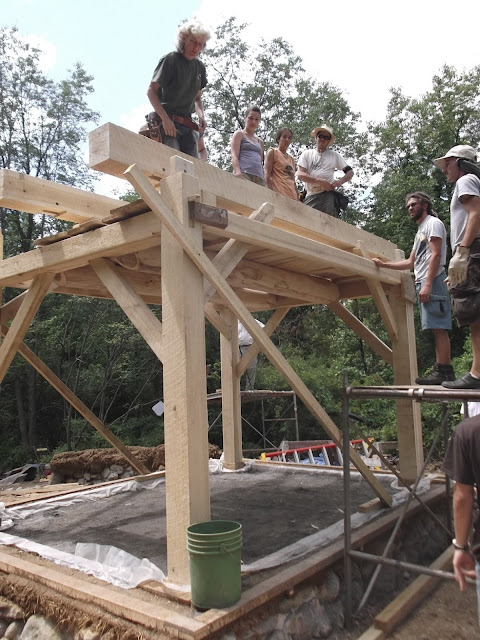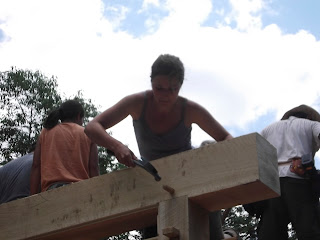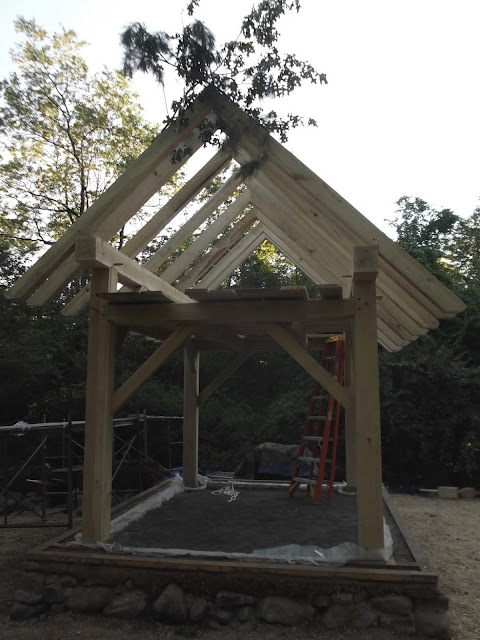[Learning to Live Peace] 7/21/2012 02:39:00 PM
1 view
Skip to first unread message
Laura
Jul 21, 2012, 3:39:12 PM7/21/12
to moroc...@googlegroups.com
The Natural Cottage Project at the Strawbale Studio (outside of Oxford,
MI) is well underway! We are halfway through the workshop and have made
amazing progress. Today is a day off (which allowed me a little time to
write this), then tomorrow, we´ll get back into it. In a few weeks,
I´ll explain more of the entire process for building the
cottage, but for now, I thought you´d be excited to see how far we´ve
come.
Feel free to ask some questions and I´ll try to give a more complete update next time!
Love and Peace to you all!
 |
| Sawing out a tenon for the bottom of the post! |
 |
 |
| I got to do some of the actual placement of the beams and floorboards for the loft in the stucture. Those push-ups paid off! |
 |
| Laying rough sawn cottonwood floorboards for the loft. |
 |
| Hammering a peg. There is no metal in this frame! |
 |
| The Foundation and Timberframe Completed! |
 |
| How cool is that!!?! |
--
Posted By Laura to Learning to Live Peace at 7/21/2012 02:39:00 PM
Reply all
Reply to author
Forward
0 new messages

